Delft Hoog
After the realisation of the entrance of the Torenhove and the transformation of the first nine floors, we have now been asked to contribute to the total development for the 10th to 22nd floors, including thinking about the facade adjustment. The stories have been converted from offices to apartments.
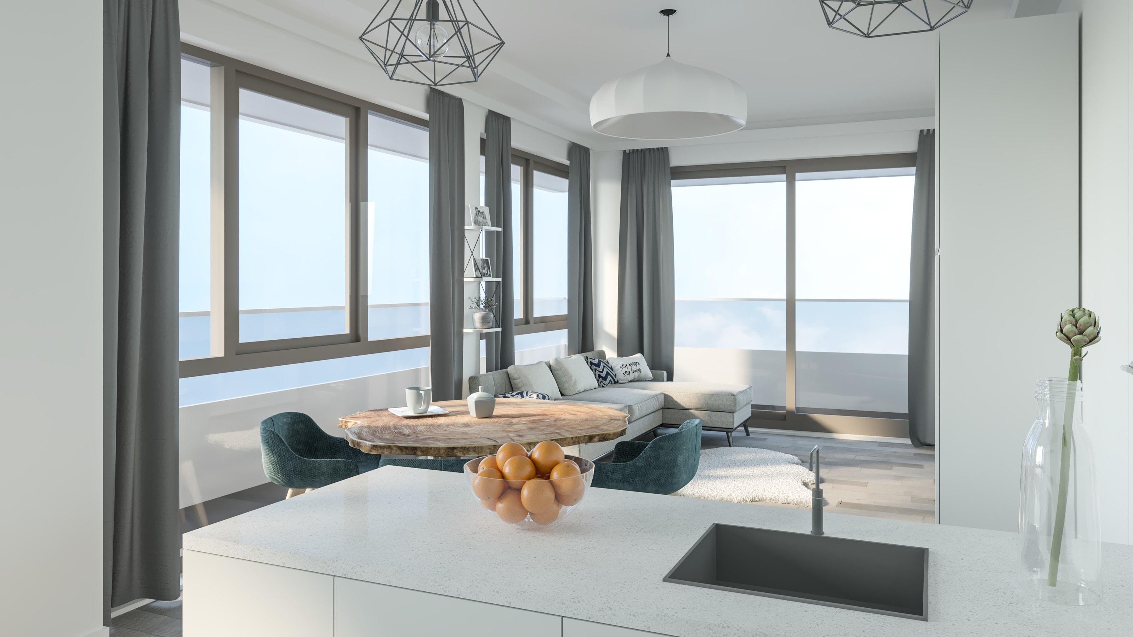
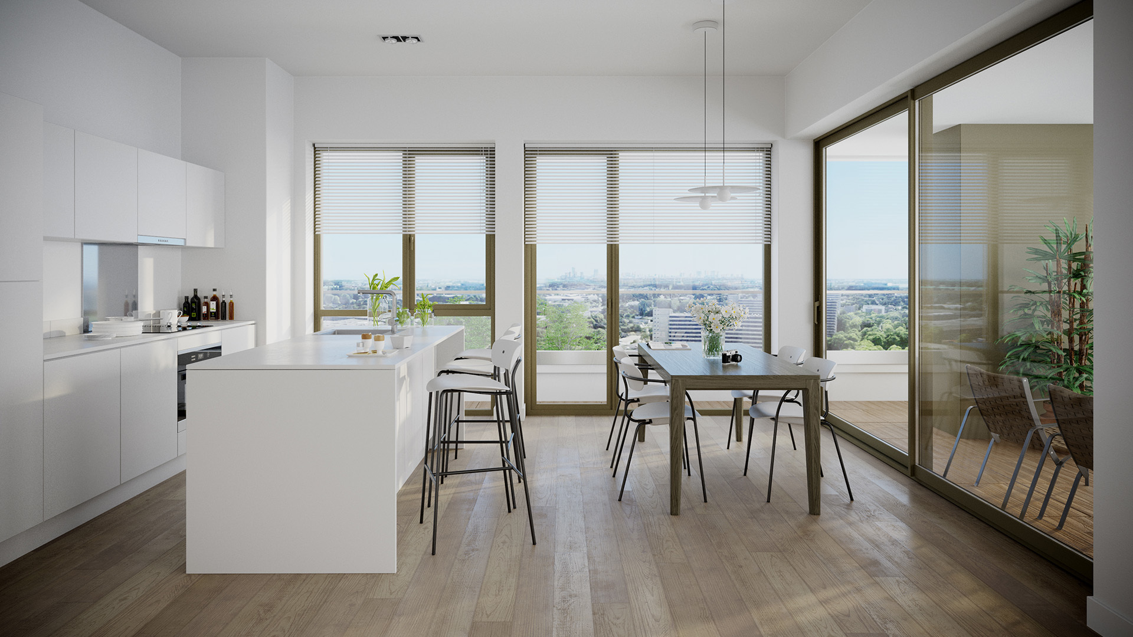
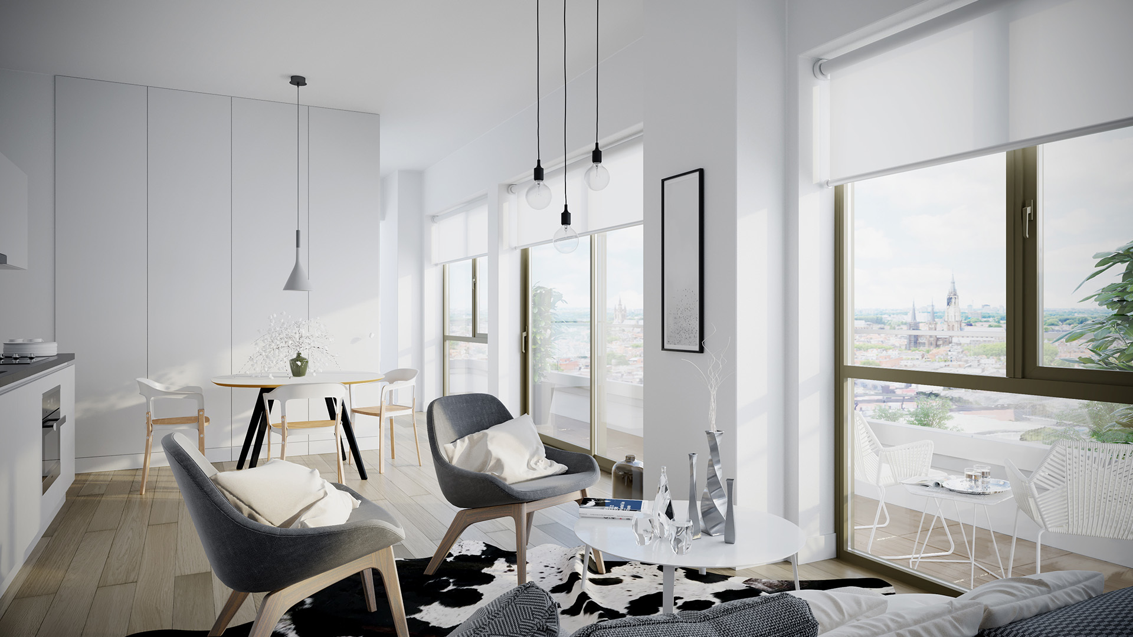
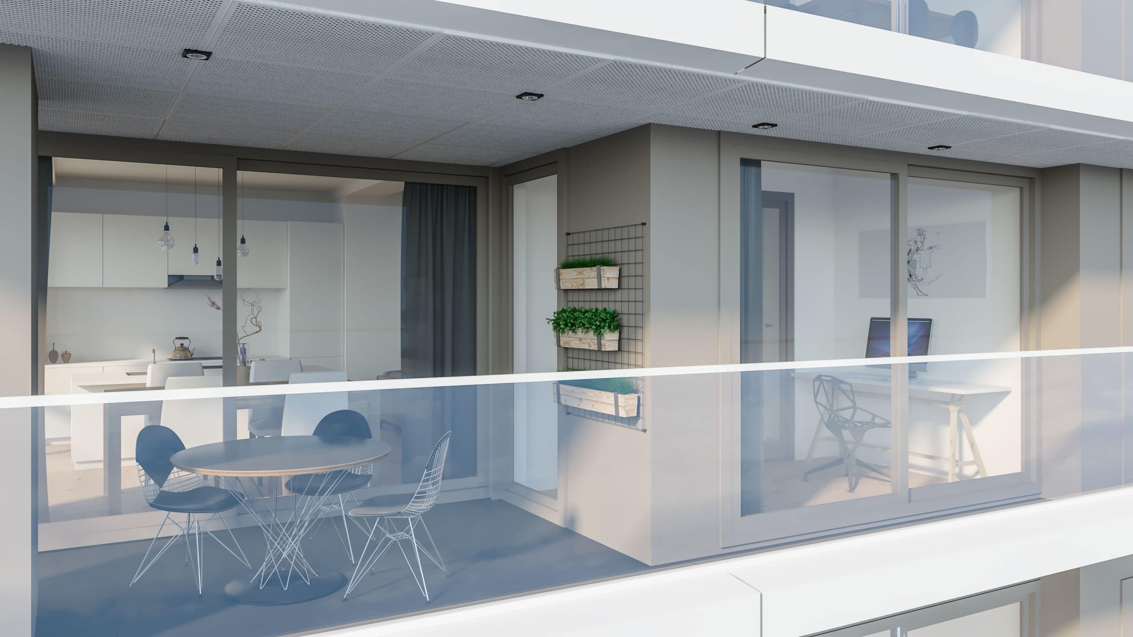
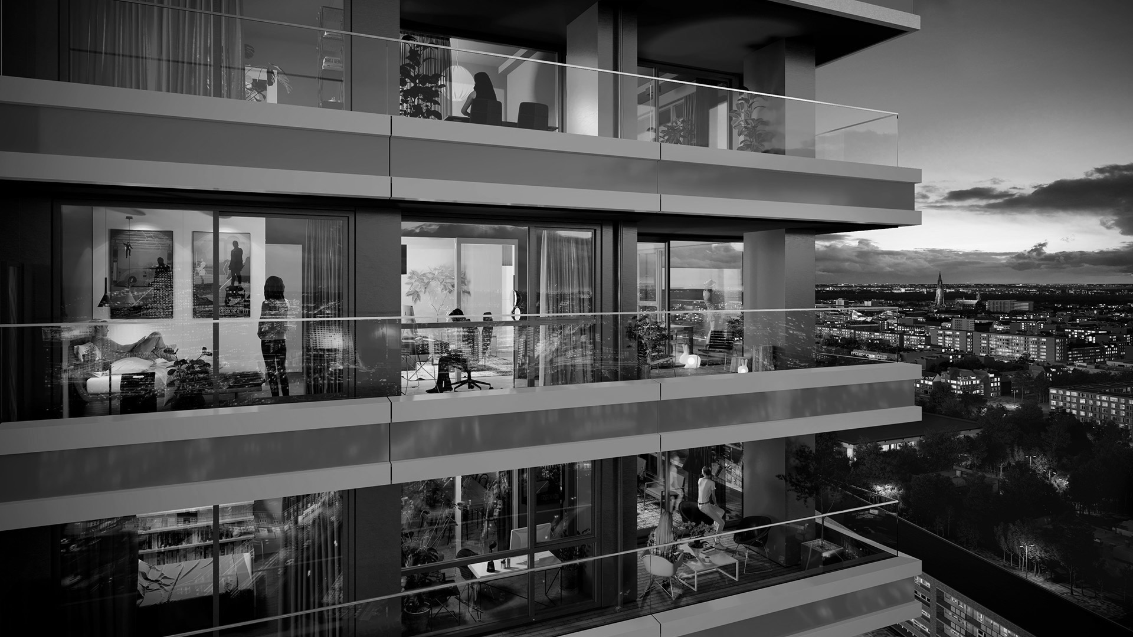
We looked at smart m2 use and sustainable material choices. The layouts are contemporary. They fit in with ‘smart/tiny living’, and loft-like living.